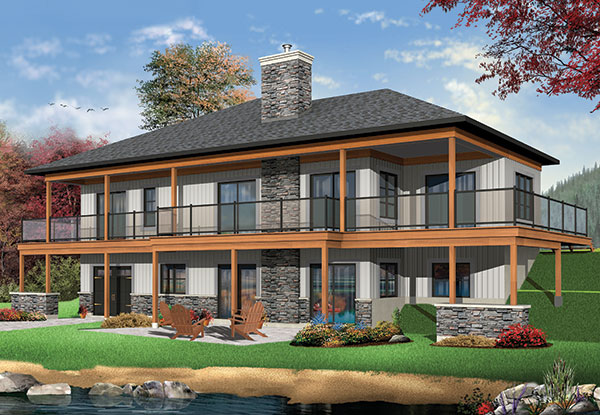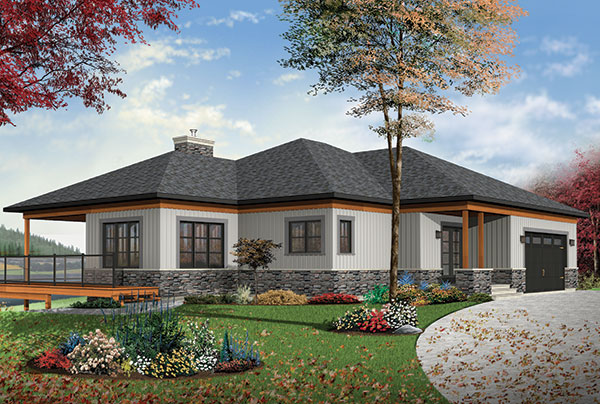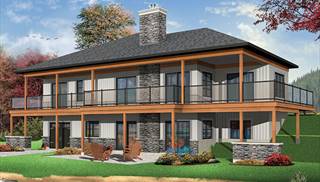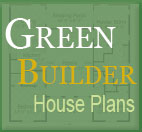
|
FOR ADVICE OR QUESTIONS CALL 877-526-8884 or EMAIL US
ENERGY STAR® Green House Plans
|
House Plan GBH-9709 Total Living Area: 2890 Sq. Ft.
Main Level: 1647 Sq. Ft.
Second Floor: 1234 Sq. Ft.
Bedrooms: 4
Full Baths: 2, Half Baths: 2
Width: 60 Ft. Depth: 46 Ft.
Foundation: Crawlspace, Monolithic slab, Walkout basement (included)
Total Living Area: 2890 Sq. Ft.
Main Level: 1647 Sq. Ft.
Second Floor: 1234 Sq. Ft.
Bedrooms: 4
Full Baths: 2, Half Baths: 2
Width: 60 Ft. Depth: 46 Ft.
Foundation: Crawlspace, Monolithic slab, Walkout basement (included)

3D Tour
|
Photographs, if shown, may reflect homeowner modifications. © Copyright by designer.
© copyright by designer First level:
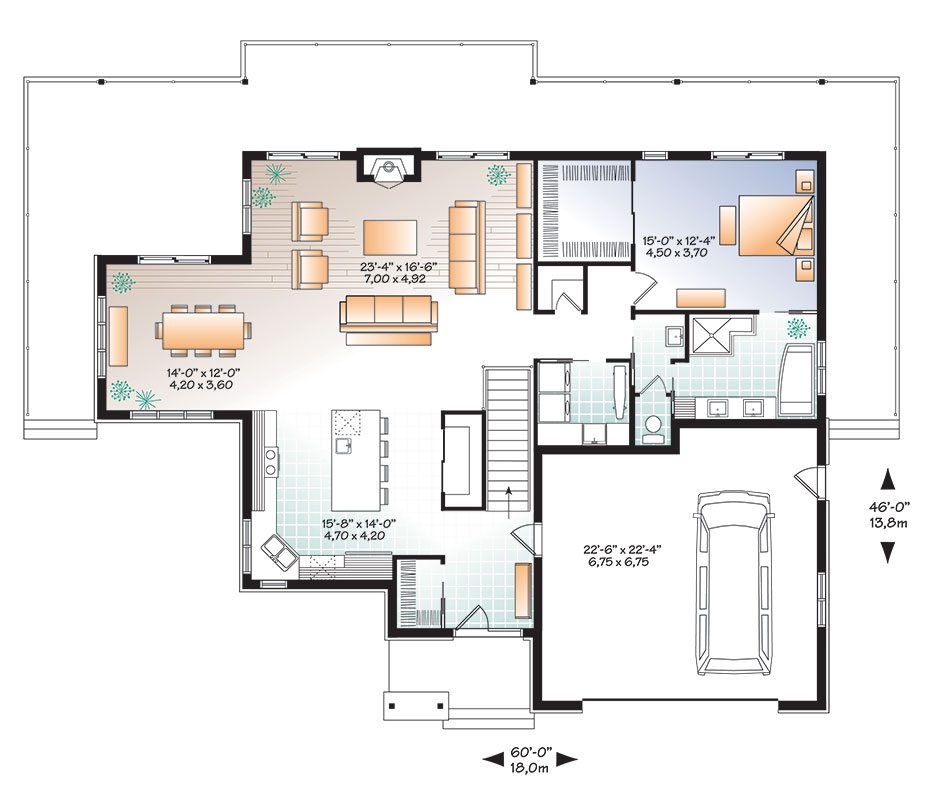 © copyright by designer Basement:
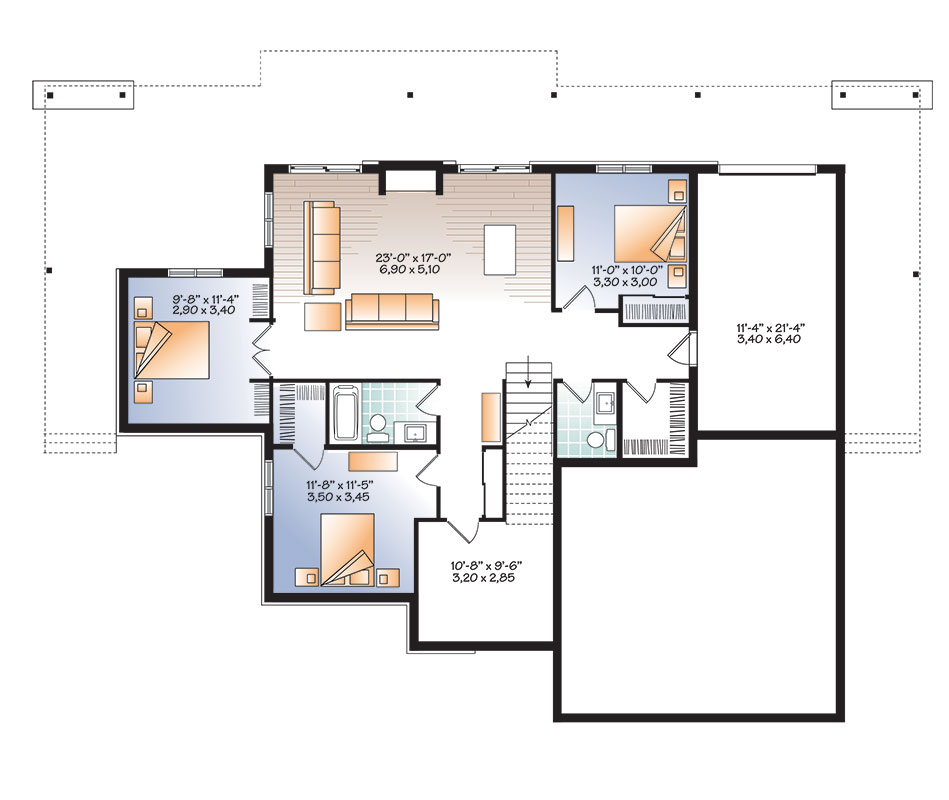 |
| Plan Specifications | ||||||||||||||||||||||||||||||||||||||||||||||||||||||||||||||||||||||||||||||||||||||||||||||||||||||||||||||||||||||||||||||||||||||||||||||||||||||||||||||||||||||||||||||||||||||||||||||||||||||||
| ||||||||||||||||||||||||||||||||||||||||||||||||||||||||||||||||||||||||||||||||||||||||||||||||||||||||||||||||||||||||||||||||||||||||||||||||||||||||||||||||||||||||||||||||||||||||||||||||||||||||
| ||||||||||||||||||||||||||||||||||||||||||||||||||||||||||||||||||||||||||||||||||||||||||||||||||||||||||||||||||||||||||||||||||||||||||||||||||||||||||||||||||||||||||||||||||||||||||||||||||||||||
 The House Designers |
 Direct from the Designers |
 Her Dream Home |
 Dream Green |


