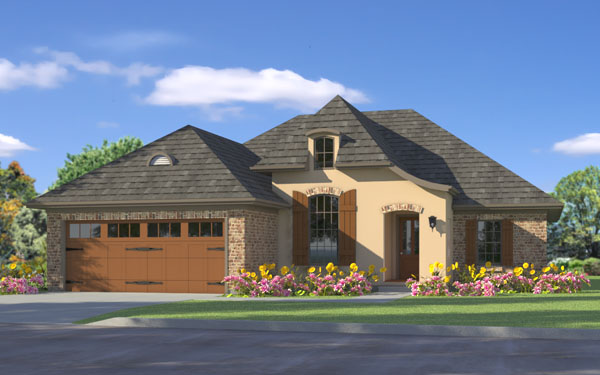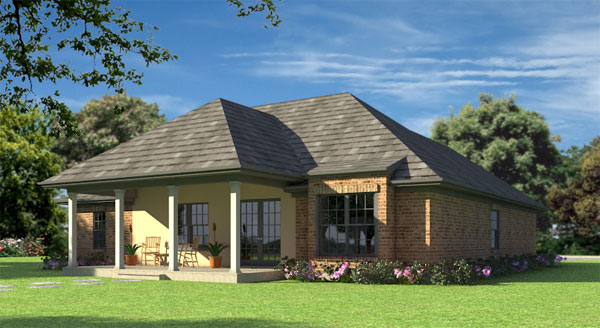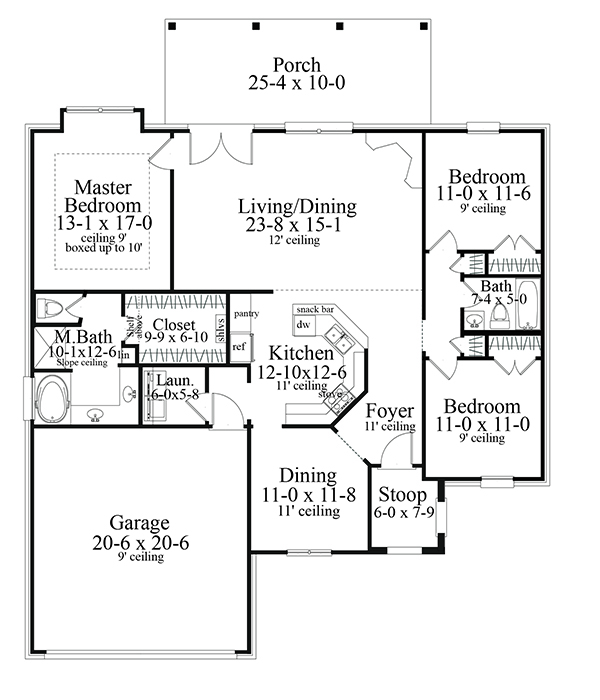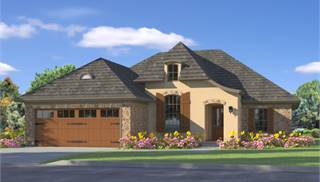|
GENERAL HOUSE INFORMATION
|
| Number of Stories: | 1 |
| Width: | 50' 0" |
| Depth: | 61' 0" |
| Dwelling Number: | Single |
|
|
EXTERIOR STYLE
|
| Cottage |
| French Country |
| Southern |
| PDFs Fast! |
| Old House Classics |
|
|
|
|
NUMBERS OF ROOMS
|
| Bedrooms: | 3 |
| Full Baths: | 2 |
|
|
FINISHED SQUARE FOOTAGE
|
| Main Level: | 1680 Sq. Ft. |
| Total: | 1680 Sq. Ft. |
|
|
UNFINISHED SQUARE FOOTAGE
|
| Garage: | 478 Sq. Ft. |
| Porch: | 309 Sq. Ft. | |
|
GARAGE
|
| Garage Type: |
| Garage Size: | 2 |
|
|
|
|
|
HOUSE AND CEILING HEIGHTS
|
| First Floor Ceiling: | 9, 11, 12 |
| Maximum House Height: | 0' 0" |
|
|
FRAMING INFORMATION
|
| Roof Framing: | Stick |
| Exterior Wall Framing: | 2x4 |
|
|
ROOF PITCH
|
| Primary: | 9/12 |
| Secondary: | 14/12 |
|
|
|
|
INSULATION (R)
|
| Per IRC Climate Zones | |
|
|
|
|
KEY FEATURES
|
| Attached |
| Basement |
| Covered Front Porch |
| Crawlspace |
| Dining Room |
| Double Vanity Sink |
| Fireplace |
| Foyer |
| Front-entry |
| Master Bdrm Main Floor |
|
|
|
KEY FEATURES
|
| Open Floor Plan |
| Peninsula / Eating Bar |
| Rear Porch |
| Separate Tub and Shower |
| Slab |
| Split Bedrooms |
| Suited for narrow lot |
| Vaulted Ceilings |
| Walk-in Closet |
|
|
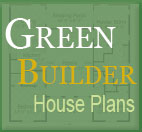
 Total Living Area: 1680 Sq. Ft.
Main Level: 1680 Sq. Ft.
Bedrooms: 3
Full Baths: 2
Width: 50 Ft. Depth: 61 Ft.
Garage Size: 2
Foundation: Slab
Total Living Area: 1680 Sq. Ft.
Main Level: 1680 Sq. Ft.
Bedrooms: 3
Full Baths: 2
Width: 50 Ft. Depth: 61 Ft.
Garage Size: 2
Foundation: Slab







