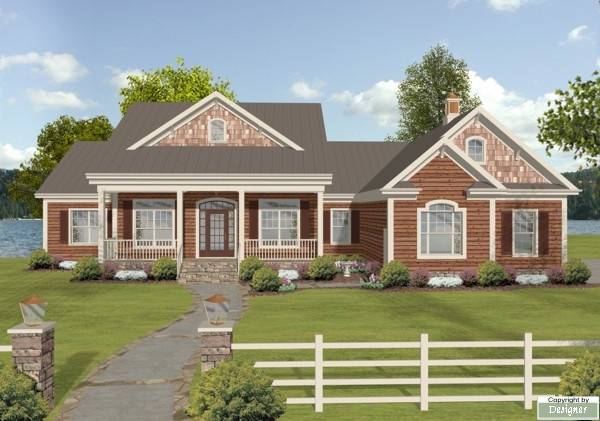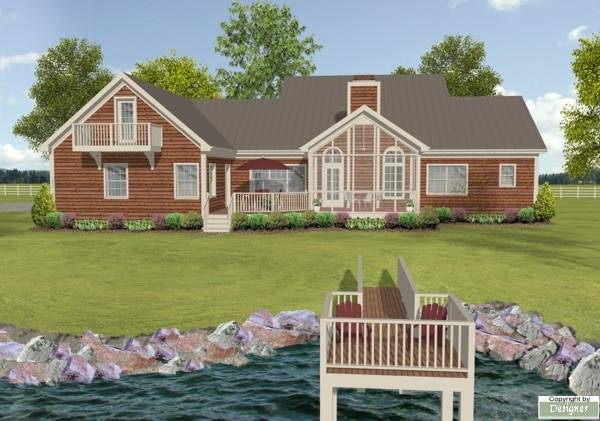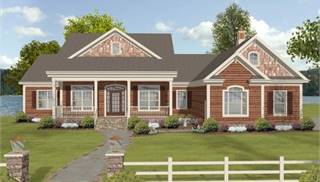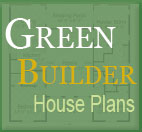
|
FOR ADVICE OR QUESTIONS CALL 877-526-8884 or EMAIL US
ENERGY STAR® Green House Plans
|
House Plan GBH-1768 Total Living Area: 2183 Sq. Ft.
Main Level: 2183 Sq. Ft.
Bonus: 1670 Sq. Ft.
Bedrooms: 3
Full Baths: 3, Half Baths: 1
Width: 71 Ft. 2 In. Depth: 64 Ft. 6 In.
Garage Size: 3
Foundation: Crawl Space, Optional Basement Foundation (Please allow 4-7 Days for Delivery), Optional Slab Foundation (Please allow 4-7 Days for Delivery)
Total Living Area: 2183 Sq. Ft.
Main Level: 2183 Sq. Ft.
Bonus: 1670 Sq. Ft.
Bedrooms: 3
Full Baths: 3, Half Baths: 1
Width: 71 Ft. 2 In. Depth: 64 Ft. 6 In.
Garage Size: 3
Foundation: Crawl Space, Optional Basement Foundation (Please allow 4-7 Days for Delivery), Optional Slab Foundation (Please allow 4-7 Days for Delivery)

3D Tour
|
Photographs, if shown, may reflect homeowner modifications. © Copyright by designer.
© copyright by designer Main Level Floor Plan:
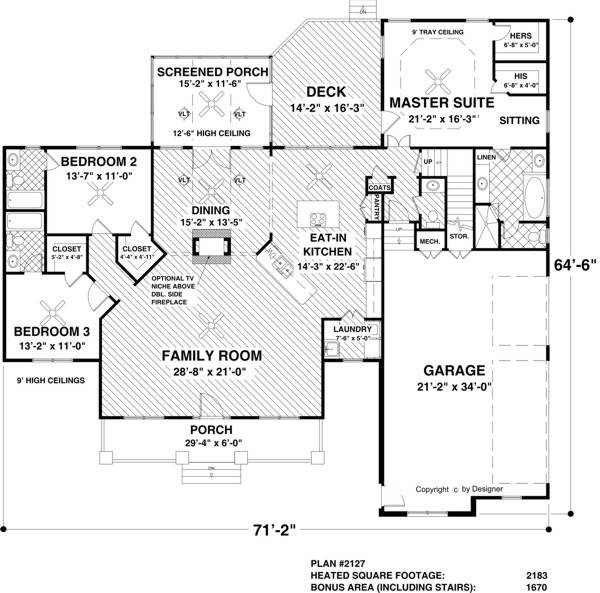 © copyright by designer Bonus Room:
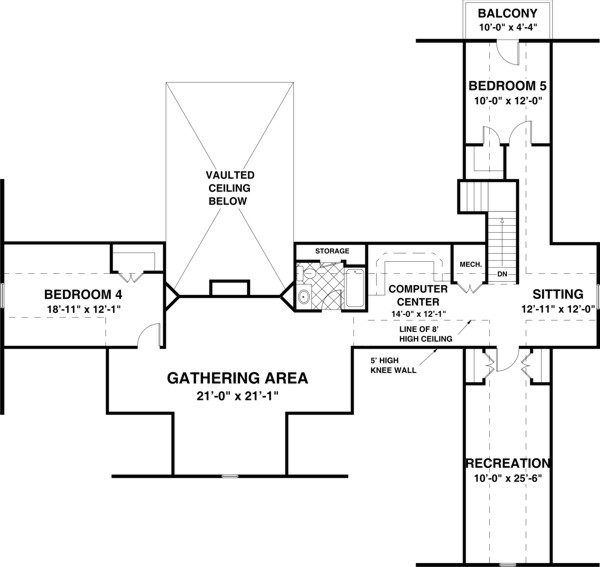 |
| Plan Specifications | ||||||||||||||||||||||||||||||||||||||||||||||||||||||||||||||||||||||||||||||||||||||||||||||||||||||||||||||||||
| ||||||||||||||||||||||||||||||||||||||||||||||||||||||||||||||||||||||||||||||||||||||||||||||||||||||||||||||||||
| ||||||||||||||||||||||||||||||||||||||||||||||||||||||||||||||||||||||||||||||||||||||||||||||||||||||||||||||||||
 The House Designers |
 Direct from the Designers |
 Her Dream Home |
 Dream Green |


