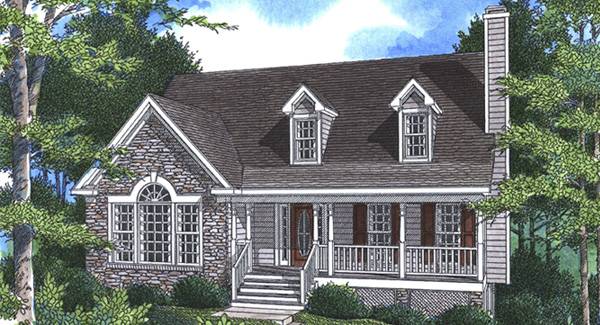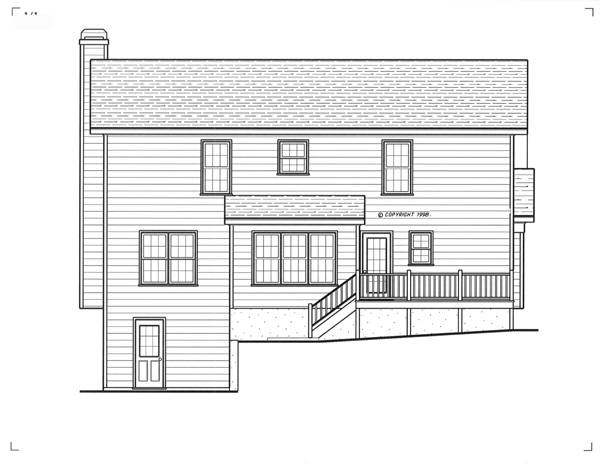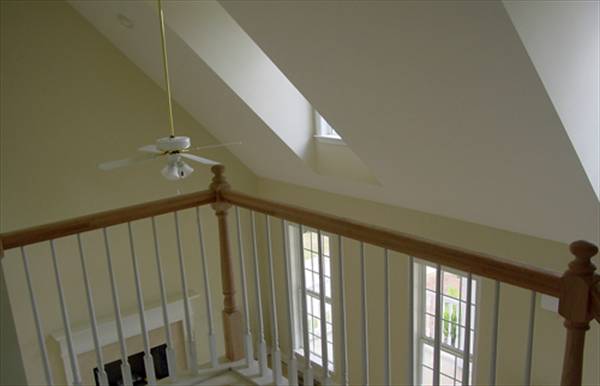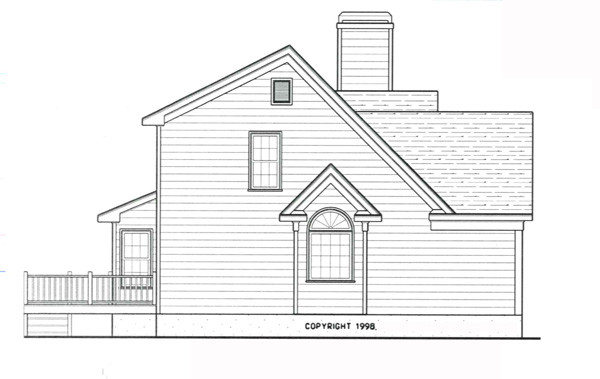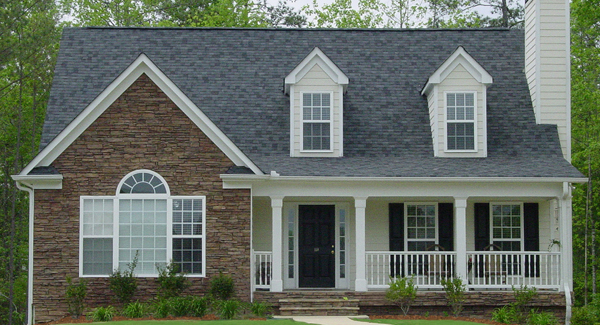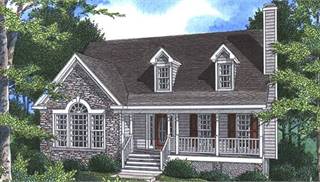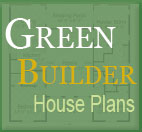
|
FOR ADVICE OR QUESTIONS CALL 877-526-8884 or EMAIL US
ENERGY STAR® Green House Plans
|
House Plan GBH-5834 Total Living Area: 1765 Sq. Ft.
Main Level: 1210 Sq. Ft.
Second Floor: 555 Sq. Ft.
Lower Floor: 416 Sq. Ft.
Bedrooms: 3
Full Baths: 2, Half Baths: 1
Width: 43 Ft. 4 In. Depth: 37 Ft.
Garage Size: 2
Foundation: Basement
Total Living Area: 1765 Sq. Ft.
Main Level: 1210 Sq. Ft.
Second Floor: 555 Sq. Ft.
Lower Floor: 416 Sq. Ft.
Bedrooms: 3
Full Baths: 2, Half Baths: 1
Width: 43 Ft. 4 In. Depth: 37 Ft.
Garage Size: 2
Foundation: Basement

3D Tour
|
Photographs, if shown, may reflect homeowner modifications. © Copyright by designer.
© copyright by designer First Floor:
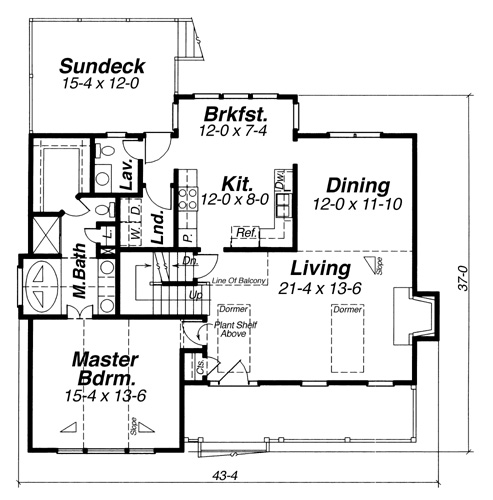 © copyright by designer Second Floor:
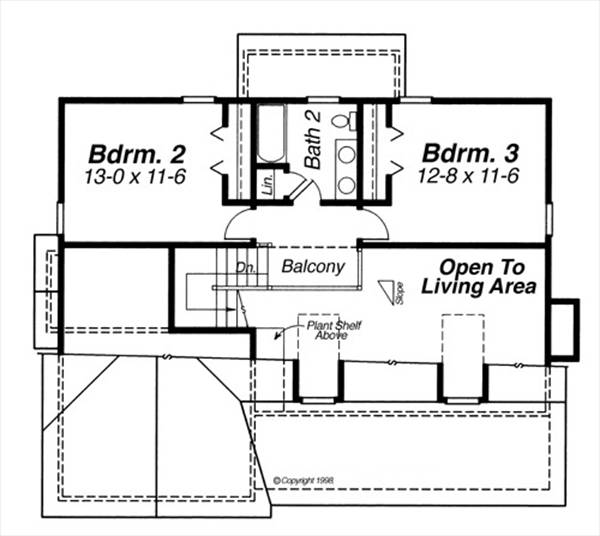 © copyright by designer Lower Level:
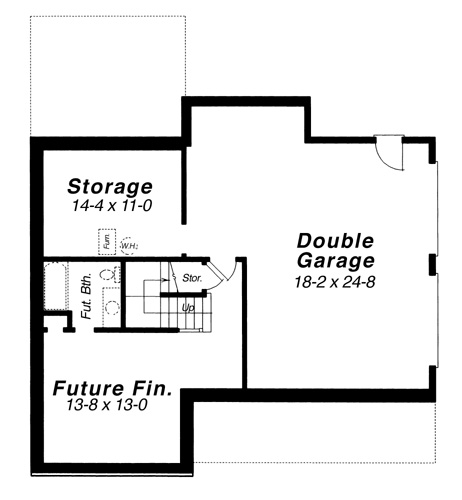 |
| Plan Specifications | ||||||||||||||||||||||||||||||||||||||||||||||||||||||||||||||||||||||||||||||||||||||||||||||||||||||||||||||||||||||||||||||||||||||||||||||||||||||||||||||
| ||||||||||||||||||||||||||||||||||||||||||||||||||||||||||||||||||||||||||||||||||||||||||||||||||||||||||||||||||||||||||||||||||||||||||||||||||||||||||||||
| ||||||||||||||||||||||||||||||||||||||||||||||||||||||||||||||||||||||||||||||||||||||||||||||||||||||||||||||||||||||||||||||||||||||||||||||||||||||||||||||
 The House Designers |
 Direct from the Designers |
 Her Dream Home |
 Dream Green |


