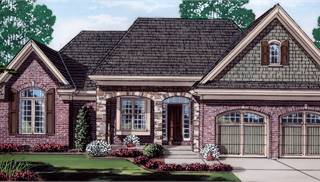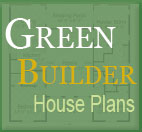
|
FOR ADVICE OR QUESTIONS CALL 877-526-8884 or EMAIL US
ENERGY STAR® Green House Plans
|
House Plan GBH-9105
Total Living Area: 1902 Sq. Ft.
Main Level: 1902 Sq. Ft.
Bedrooms: 3
Full Baths: 2
Width: 60 Ft. Depth: 60 Ft. 6 In.
Garage Size: 2
Foundation: Basement Option, Slab Foundation, Walkout Basement Option

3D Tour
|
Photographs, if shown, may reflect homeowner modifications. © Copyright by designer.
© copyright by designer 1st Floor Plan:
.jpg) © copyright by designer Basement Plan:
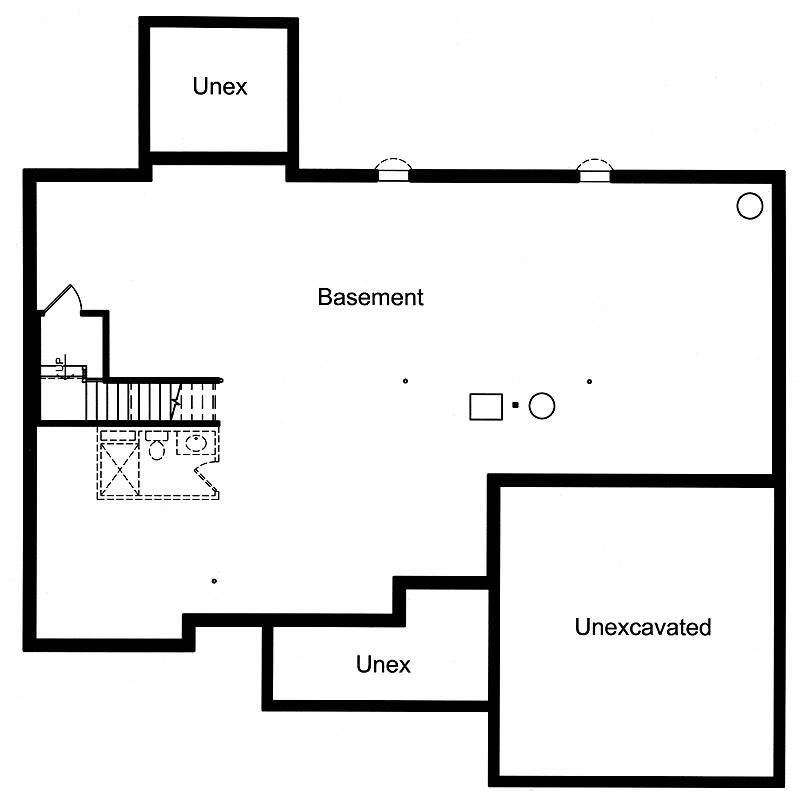 |
| Plan Specifications | ||||||||||||||||||||||||||||||||||||||||||||||||||||||||||||||||||||||||||||||||||||||||||||||||||||||||||||||||||||||||||||||||||||||||||||||||||||||||||||||||||||||
| ||||||||||||||||||||||||||||||||||||||||||||||||||||||||||||||||||||||||||||||||||||||||||||||||||||||||||||||||||||||||||||||||||||||||||||||||||||||||||||||||||||||
| ||||||||||||||||||||||||||||||||||||||||||||||||||||||||||||||||||||||||||||||||||||||||||||||||||||||||||||||||||||||||||||||||||||||||||||||||||||||||||||||||||||||
 The House Designers |
 Direct from the Designers |
 Her Dream Home |
 Dream Green |


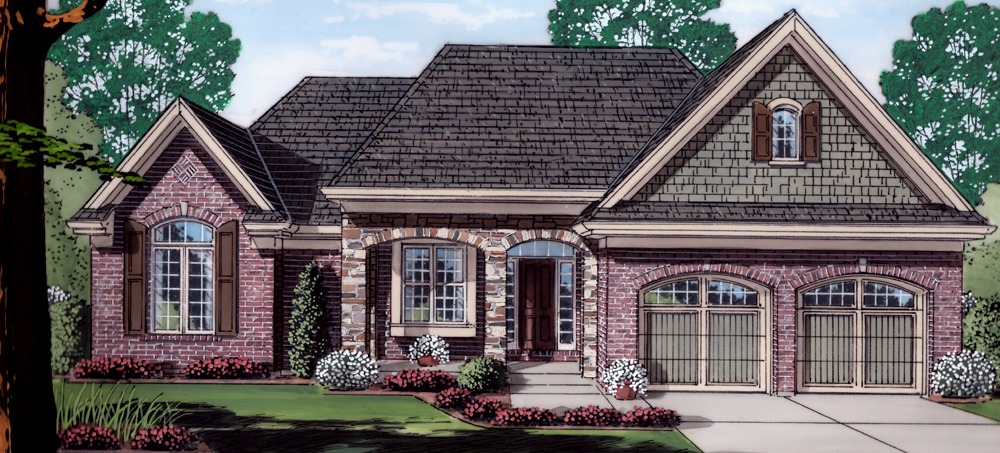
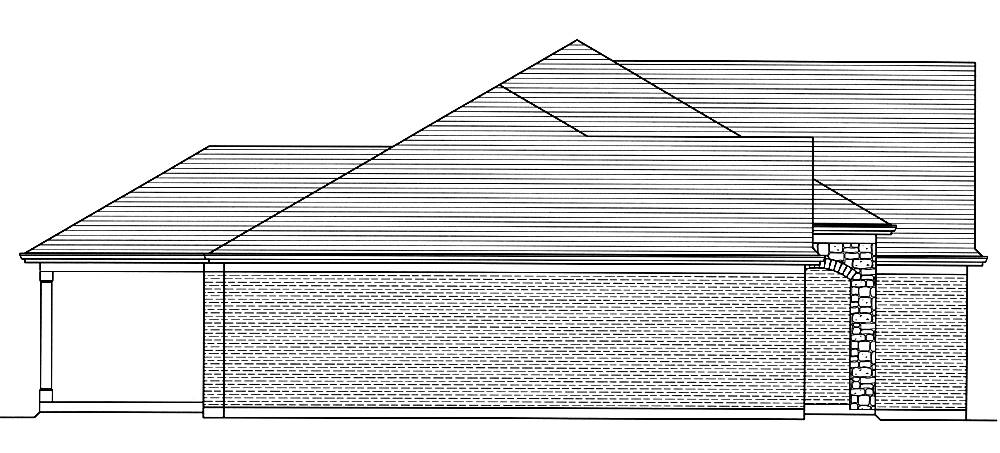
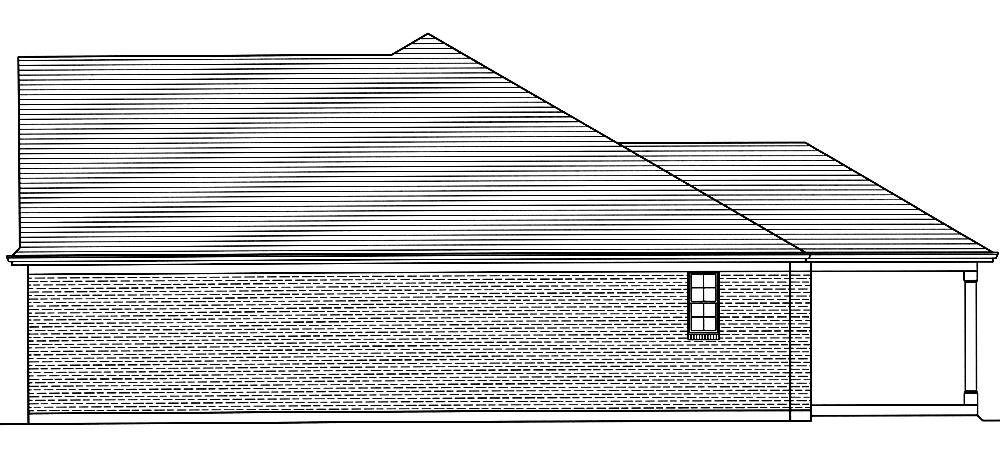

.jpg)

